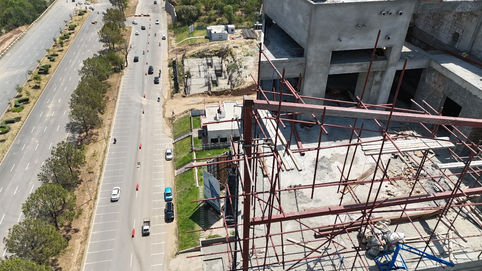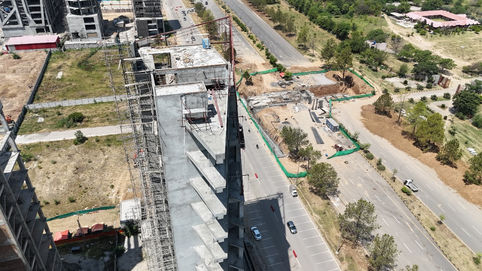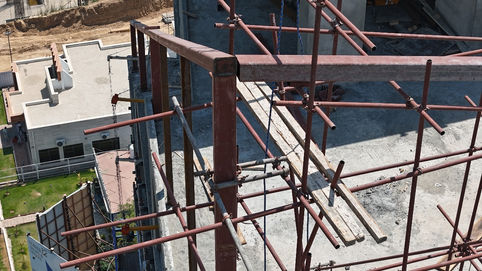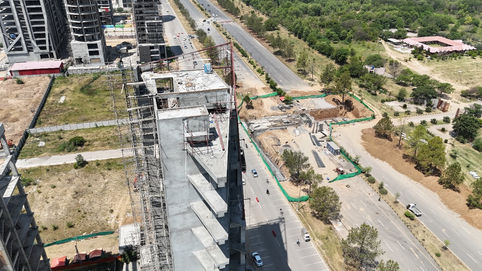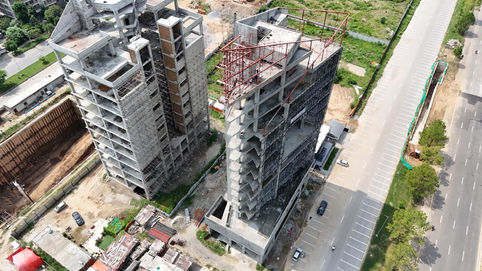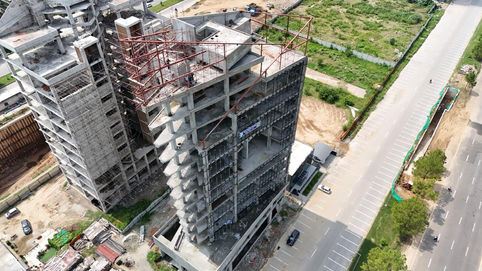
Tower - 12
Façade System: SG-4-56-BIPV structurally glazed curtain wall system.
Façade Contractor: Jalal Façade System
Consultants: HK Architects
Main Contractor: Pioneers Builders.
A truly innovative and striking Cheometrical Glass Main Façade incorporating GRC (Glass Reinforced Concrete) material is used to achieve book-shaped elements on the first two floors, with a transparent media façade resembling a waterfall on the fourth floor. This distinctive façade was designed by Ar. Hamiyun, renowned for his modern and innovative designs. Mr. Tariq Afridi (Pioneer Builders), having vast experience in the construction industry, is very keen to provide their clients with a unique product. The building utilizes a four-way structural glazed curtain wall with double silver low-E glass (1.0 W/m2k U-Value) and the latest PH 15.625/31.25 mm LED media facade technology. It's impressive how technology enables such intricate and captivating facades, like total stations, thadolight, laser levels, and cradle, and we are well-equipped to implement it.








